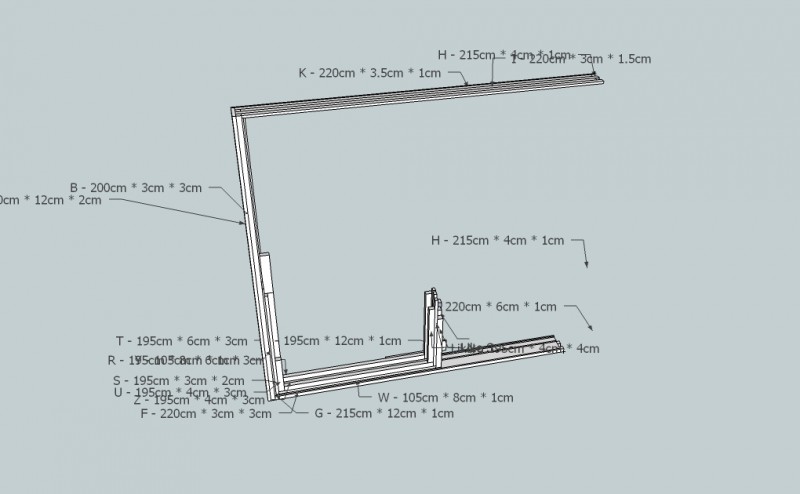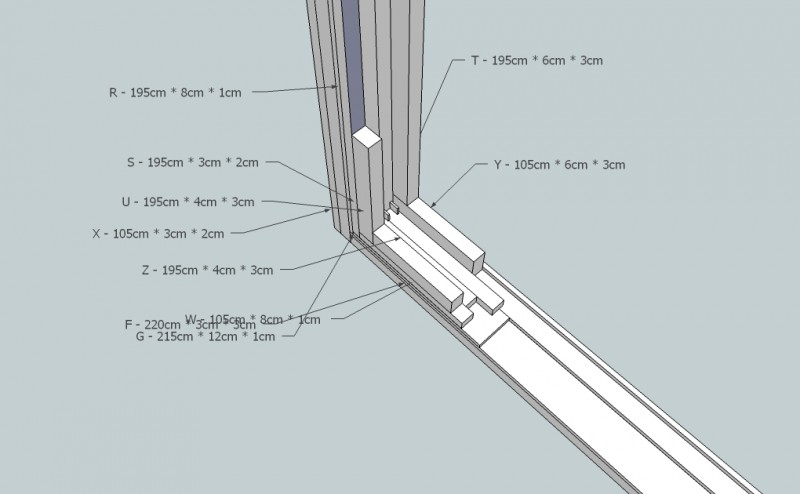French Windows / Doors
We have been thinking about making something to replace the horrible opening to our tinker room (or workshop), for ages now. Currently it is a standard, let all the cold in, up and over style garage door. What we want is some doors that let lots of light in, benefit from the south facing solar gain, and keep it snugly and warm. I have started making another step-by-step set of pages in the projects section of this site to detail the process. For now I just thought I would share a little bit of this in the blog…

Using Sketchup I have been playing with designs today and have just about settled on a laminated oak concept. Using Sketchup I have drawn up a complete cutting list (in excel)…
Here is a typical cut away section showing some of the corner joint. It has to be said, for a free program Sketchup is a fantastic resource.
